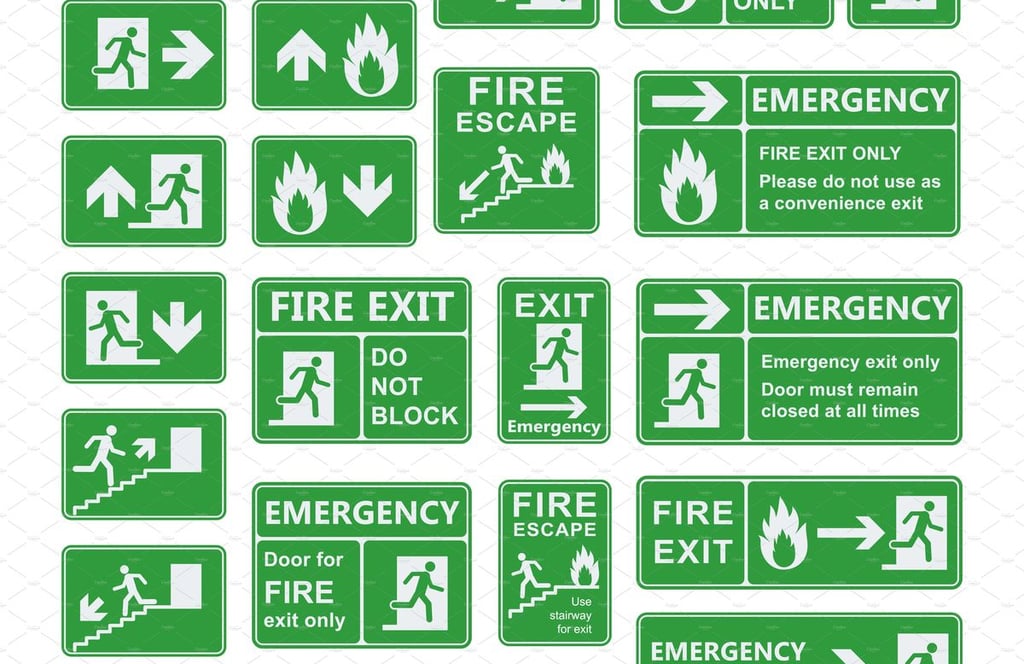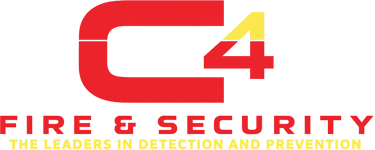How to Create a Fire Safety Plan: A Complete Guide
Learn how to create a comprehensive fire safety plan with escape routes, emergency roles, and equipment maintenance to protect your family and property.
FIRE PREVENTIONRISK MANAGEMENT
C4 Fire & Security
11/3/20256 min read


Why Fire Safety Planning Can Save Your Life
Every year, house fires kill more than 3,400 people and injure 14,700 others in residential properties alone, according to the National Fire Protection Association (NFPA). These devastating statistics represent preventable tragedies that proper fire safety planning could have avoided. The difference between life and death often comes down to having a well-structured fire safety plan that everyone knows and practices regularly.
Whether you're a homeowner protecting your family or a facility manager responsible for workplace safety, creating a comprehensive fire safety plan isn't just recommended, it's essential. A properly developed plan provides clear escape routes, assigns specific emergency roles, and ensures everyone knows exactly what to do when seconds count.
This guide will walk you through every critical component of creating an effective fire safety plan. From identifying fire hazards and establishing escape routes to implementing the RACE protocol and conducting regular drills, you'll learn how to develop a plan that could save lives. We'll cover both residential and workplace contexts, ensuring your fire safety plan addresses the unique challenges of your specific environment.
Assess Fire Hazards in Your Space
Before developing your fire safety plan, you must identify potential fire hazards throughout your property. This systematic assessment forms the foundation of effective fire prevention and helps you understand where fires are most likely to start.
Common Household Fire Hazards
Residential properties contain numerous fire risks that require careful evaluation. Electrical hazards top the list, including overloaded circuits, damaged extension cords, and faulty wiring. Kitchen appliances pose significant risks, particularly when left unattended or used improperly. Space heaters, fireplaces, and heating systems create additional concerns, especially during colder months.
Other household fire hazards include candles left burning unattended, improperly stored flammable liquids like cleaning products and paint, and lint buildup in dryer vents. Smoking materials, particularly when not properly extinguished, remain a leading cause of residential fires. Even seemingly harmless items like oily rags or chemical combinations can spontaneously combust under certain conditions.
Workplace Fire Risk Assessment
Commercial and industrial environments present unique fire hazards that require professional assessment. These risks vary significantly depending on the type of business operations. Manufacturing facilities face risks from machinery, chemicals, and industrial processes, while office environments typically deal with electrical equipment, paper storage, and kitchen facilities.
OSHA regulations require employers to maintain safe working environments, including fire prevention measures. Common workplace fire hazards include blocked exit routes, improper storage of flammable materials, overloaded electrical systems, and inadequate maintenance of fire safety equipment.
Create a comprehensive hazard identification checklist that covers electrical systems, heating equipment, storage areas, chemical handling, and maintenance practices. Document each identified hazard and develop specific mitigation strategies. This assessment should be reviewed quarterly and updated whenever facility changes occur.
Plan Multiple Escape Routes for Every Room
Effective fire safety plans require multiple escape routes from every room in your building. The key principle is ensuring everyone has at least two ways out of any space, as fires can quickly block primary exits and trap occupants.
Primary and Secondary Exit Planning
Start by mapping your primary escape routes, which typically involve the most direct path to the nearest exit. These routes should be the fastest and safest ways out under normal conditions. However, fires create unpredictable conditions that can make primary routes impassable due to smoke, heat, or structural damage.
Secondary escape routes provide critical backup options when primary exits become unusable. For ground-floor rooms, windows often serve as secondary exits. Ensure windows open easily and that security bars or screens can be quickly removed from inside. For rooms without direct outside access, secondary routes might involve alternative hallways or stairwells.
Practice both primary and secondary routes regularly so everyone becomes familiar with different exit options. Time each route to understand how long evacuation takes under various conditions. Consider how different weather conditions, time of day, or seasonal factors might affect escape route accessibility.
Special Considerations for Multi-Story Buildings
Multi-story buildings present unique evacuation challenges that require careful planning. Upper floors depend heavily on stairwells, which can become death traps if filled with smoke. Identify all available stairwells and plan routes to each one. Never plan to use lifts during fire emergencies, as they may malfunction or trap occupants.
For second-story rooms, consider emergency escape ladders as secondary exit options. These portable ladders can provide life-saving alternatives when stairwells become impassable. Ensure household members or employees know where ladders are stored and how to deploy them safely.
Basement rooms require special attention, as smoke and heat naturally rise, potentially making upper-level exits inaccessible. Plan basement escape routes that lead directly outside through basement exits or windows. Consider installing egress windows in finished basements to provide adequate escape options.
Establish a Safe Meeting Point
Every fire safety plan must include a designated meeting point where everyone gathers after evacuating. This critical component ensures accountability and helps emergency responders understand if anyone remains inside the building.
Home Meeting Point Selection
Choose your home meeting point carefully, considering several important factors. The location should be far enough from the building to ensure safety from falling debris, radiant heat, and potential explosions. A good rule of thumb is positioning the meeting point at least 50 feet away from the structure.
Select an easily identifiable landmark that everyone can locate quickly, even in dark or smoky conditions. This might be a large tree, mailbox, streetlight, or neighbor's driveway. Avoid choosing locations that emergency vehicles might need to access, such as directly in front of the building or near fire hydrants.
The meeting point should be accessible to all household members, including those with mobility challenges. Consider the path from various exit points to ensure everyone can safely reach the designated area.
Workplace Assembly Areas
Commercial buildings require more complex assembly area planning due to larger occupant numbers and varying shift schedules. Designate primary and secondary assembly areas to accommodate different emergency scenarios. Primary areas should be in parking lots or open spaces adjacent to the building.
Secondary assembly areas become necessary when primary locations are unsafe due to wind direction, chemical hazards, or other emergency conditions. These backup locations should be clearly marked and communicated to all employees through regular training sessions.
Ensure assembly areas can accommodate all building occupants during peak occupancy periods. Account for visitors, contractors, and temporary staff who may not be familiar with evacuation procedures. Post clear signage indicating assembly areas and include these locations on evacuation maps throughout the facility.
Define Specific Emergency Roles Using the RACE Protocol
The RACE protocol provides a structured framework for assigning emergency roles and responsibilities. This systematic approach ensures coordinated response efforts and reduces panic during actual emergencies.
Rescue Responsibilities
The "Rescue" component of RACE involves moving people away from immediate danger. Assign specific individuals to assist others who may need help evacuating, including elderly residents, young children, or employees with disabilities. These rescue roles require individuals who remain calm under pressure and have the physical capability to assist others.
Rescue responsibilities include checking assigned areas for occupants, providing assistance to those who need help moving, and ensuring nobody attempts to return to the building for personal belongings. Those assigned rescue roles must understand that their own safety comes first - they cannot help others if they become trapped themselves.
Alarm and Containment Duties
"Alarm" responsibilities involve notifying others of the emergency and contacting professional responders. Designate specific individuals to activate fire alarm systems, call emergency services, and ensure evacuation signals reach all areas of the building.
"Containment" duties involve limiting fire spread when safely possible. This might include closing doors behind evacuating groups, shutting off utilities if accessible, or using fire extinguishers on small fires. Only trained individuals should attempt containment efforts, and only when escape routes remain clear.
Evacuation Leadership
"Evacuation" leadership involves guiding others to safety and maintaining order during the emergency. Assign floor wardens or team leaders who know evacuation routes thoroughly and can direct others calmly and efficiently.
Evacuation leaders must account for all assigned personnel, coordinate with other leaders, and report to incident commanders at assembly areas. These roles require individuals with natural leadership abilities who can make quick decisions under stress.
Psychological preparedness plays a crucial role in executing emergency roles effectively. Provide regular training that includes stress management techniques and decision-making under pressure. Practice scenarios that simulate real emergency conditions to build confidence and competence.
Install and Maintain Fire Safety Equipment
Properly installed and maintained fire safety equipment serves as your first line of defense against fire emergencies. Your fire safety plan must include comprehensive equipment strategies that address detection, suppression, and communication needs.
Smoke Detectors and Alarm Systems
Smoke detectors are one of the most important fire safety devices you can install in a building. They provide early warning when a fire starts, giving people more time to escape and reducing the risk of injury or loss. Place smoke detectors in every bedroom, outside sleeping areas, and on every level of your property, including the basement. For the strongest fire protection, install interconnected alarms so that when one detector sounds, all alarms activate together.
Ionization smoke detectors react quickly to fast-flaming fires. Photoelectric smoke detectors are more sensitive to slow, smoldering fires. To ensure full fire prevention coverage, many experts recommend dual-sensor smoke detectors that provide rapid detection of both fire types.
Remember, installing smoke detectors is only the first step. Test your alarms every month, replace batteries each year, and replace the entire device every 10 years to keep your fire safety system reliable.
Write your text here...
Safety
Committed to protecting lives and property.
Contact
+27 82 055 6337
+27 21 863 0040
sales@c4fire.co.za
© 2025. All rights reserved.
Website Designed & Maintained By KM-Digital Solutions
